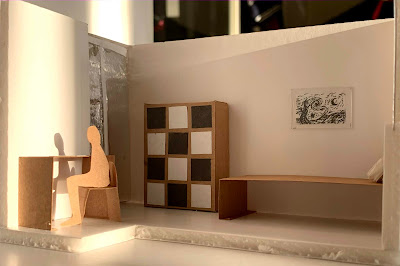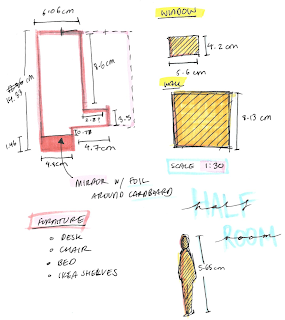M O D E L M A K I N G
Week 7: Iterative Models
models 3-5
scale 1:30
materials (cardboard, foam board, brown craft paper, plastic, metal wire)
Process: From the previous models, I chose to focus more on material variation as well as interior detail for the model of a studio space. I used plastic as glass and tracing paper to simulated frosted glass doors and a combination of paper, cardboard and foam board to make up the main body. Some furniture props were handmade (pot plant, bike, wall artworks) and I used a bottle lid to allude to a dining table. To make the floorboards I scored vertical lines in the cardboard and used copic markers to simulate the rest of the wooden texture and colour.
I included large skylights, floor to ceiling glass door panels as well as windows lining the top of the walls on 2 sides to create an open atmosphere and well-lit space. The repetition of these window panels cast uniform shadows across the floors and walls, displaying how natural sunlight would act within the interior space.
Below: video of light progression throughout day
Below: video of light progression throughout day
------------------------------------------------------------------------------------------------------------------
M O D E L 4 : p a p e r
scale 1:20
materials (printing paper, brown craft paper, tape and glue for assembly; hyperbolic parabola as roof)
Process: Building off of the first paper model, I removed two opposite facing walls, leaving the window and doorway walls intact. In order to create a more stable foundation I replaced on of the walls with a sturdier craft paper, which also provided welcome variation in colour and value.
I then blanketed the remaining structure with a reimagined roof using the hyperbolic parabola I previously experimented with to create the effect of the ceiling being peeled back to reveal the room within.
------------------------------------------------------------------------------------------------------------------
M O D E L 5 : h a l f - r o o m
scale 1:30
materials (foam board, plastic, craft paper, foil)
 |
| Afternoon Sunlight |
 |
| Top View |
 |
| Morning Light |
 |
| Ceiling Light |
Process: The aim of this model was to create a cross-section of my bedroom, showing only the half that is accessible to me as the room is a shared space. The idea behind it was to physically cut off the area that I do not regularly use, thereby conveying my personal experience of the space.
Also different to the last 4 models, I experimented with using foil to simulate mirrored surfaces for the wardrobe in the corner.
 |
| model 5 planning |
------------------------------------------------------------------------------------------------------------------
FUSION360 3D PRINT MODEL











No comments:
Post a Comment