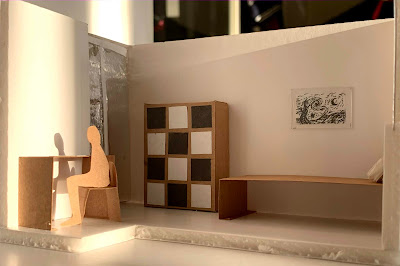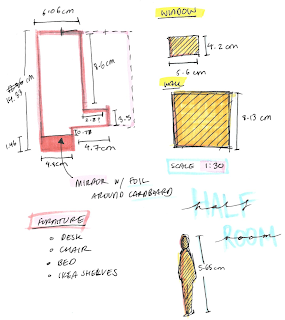Marina Tsang BENV1010
Wednesday, April 22, 2020
Sunday, April 19, 2020
Saturday, April 18, 2020
WEEK 09 Preparing For Submission
A S S E S S M E N T 3
Moodle Submission
------------------------------------------------------------------------------------------------------------------
How Light Informs Space
word count: 115
The constriction and expansion of boundaries within a space can be communicated using both light and physical form. By manipulating direct and indirect light sources to recreate ambience, our perception of space is transformed¹. I photographed the first model imitating natural and artificial light, portraying a realistic room under different light settings. Replacing walls and extending the ceiling created a new sense of openness to the previously enclosed and practical space, by allowing more access for natural light. In another, I divided the model to half its original form, communicating the lack of accessibility of some areas and constriction of movement and circulation. Thus, the illusion of space can be created using light and form.

The constriction and expansion of boundaries within a space can be communicated using both light and physical form. By manipulating direct and indirect light sources to recreate ambience, our perception of space is transformed¹. I photographed the first model imitating natural and artificial light, portraying a realistic room under different light settings. Replacing walls and extending the ceiling created a new sense of openness to the previously enclosed and practical space, by allowing more access for natural light. In another, I divided the model to half its original form, communicating the lack of accessibility of some areas and constriction of movement and circulation. Thus, the illusion of space can be created using light and form.
NOTES
- "Light informs Space: Light in Photography.” Local Code, Digital Design Journal, September 6, 2017. April, 2020. http://localcode.org/2017/09/light-informs-space-light-in-photography/
------------------------------------------------------------------------------------------------------------------
TOP 5 HANDMADE MODELS
Best Model Images
------------------------------------------------------------------------------------------------------------------
LASER CUT MODEL FILE
AI FormatThursday, April 16, 2020
WEEK 08 Studio Activity
M O D E L M A K I N G
Week 8: Rendering Materials and Textures
Program: Photoshop
www.textures.com
To keep the image from becoming too busy I applied the same texture to both the exterior and interior walls and created a simple contrast with a white door and wooden floor.
www.textures.com
Below: First render attempt using cracked wall paint and wooden floorboards on paper model (cobblestone ground)
Reflection
The first attempt involved a lot of trial and error; I found the cobblestone ground did not create the realistic effect I'd intended due to the original image's background as well as the lack of quality of the texture. However, it worked to keep the subject grounded and not detract from the more colourful textures on the model.To keep the image from becoming too busy I applied the same texture to both the exterior and interior walls and created a simple contrast with a white door and wooden floor.
------------------------------------------------------------------------------------------------------------------
Below: Second render attempt using cement panels and wooden floorboards on paper model (vegetation through window)
I believe this image to be the most effective of the three due to the uniformity of the textures and simplicity of the colour combination. There is stark contrast between material choice of the cement walls and ceiling and the lighter, more modern aesthetic of floor boards.
The airy blinds and 'open window' juxtaposes the heaviness of the cement walls to provide a feeling of openness for the viewer and connection to the outside world.
------------------------------------------------------------------------------------------------------------------
Below: Third render attempt using metal and old wall paint on paper model (with brick wall as environment)
Reflection
In contrast to my second render, I wanted to create a more rustic aesthetic by once again using the cracked wall paint texture for the exterior and combining this with the rough brick wall as a backdrop. I used metal for the ceiling to further the industrial appeal.
In order to prevent the image from becoming too incongruous or visually busy, I left the interior walls blank.
------------------------------------------------------------------------------------------------------------------
Fusion360 material on 3D shape
Below: Initials with Material Renders (Aluminium - Anodised Glossy (Blue, Grey), Cherry Wood, Granite (Black & White), Gold - Polished)
Wednesday, April 15, 2020
WEEK 07 Studio Activity
M O D E L M A K I N G
Week 7: Iterative Models
models 3-5
scale 1:30
materials (cardboard, foam board, brown craft paper, plastic, metal wire)
Process: From the previous models, I chose to focus more on material variation as well as interior detail for the model of a studio space. I used plastic as glass and tracing paper to simulated frosted glass doors and a combination of paper, cardboard and foam board to make up the main body. Some furniture props were handmade (pot plant, bike, wall artworks) and I used a bottle lid to allude to a dining table. To make the floorboards I scored vertical lines in the cardboard and used copic markers to simulate the rest of the wooden texture and colour.
I included large skylights, floor to ceiling glass door panels as well as windows lining the top of the walls on 2 sides to create an open atmosphere and well-lit space. The repetition of these window panels cast uniform shadows across the floors and walls, displaying how natural sunlight would act within the interior space.
Below: video of light progression throughout day
Below: video of light progression throughout day
------------------------------------------------------------------------------------------------------------------
M O D E L 4 : p a p e r
scale 1:20
materials (printing paper, brown craft paper, tape and glue for assembly; hyperbolic parabola as roof)
Process: Building off of the first paper model, I removed two opposite facing walls, leaving the window and doorway walls intact. In order to create a more stable foundation I replaced on of the walls with a sturdier craft paper, which also provided welcome variation in colour and value.
I then blanketed the remaining structure with a reimagined roof using the hyperbolic parabola I previously experimented with to create the effect of the ceiling being peeled back to reveal the room within.
------------------------------------------------------------------------------------------------------------------
M O D E L 5 : h a l f - r o o m
scale 1:30
materials (foam board, plastic, craft paper, foil)
 |
| Afternoon Sunlight |
 |
| Top View |
 |
| Morning Light |
 |
| Ceiling Light |
Process: The aim of this model was to create a cross-section of my bedroom, showing only the half that is accessible to me as the room is a shared space. The idea behind it was to physically cut off the area that I do not regularly use, thereby conveying my personal experience of the space.
Also different to the last 4 models, I experimented with using foil to simulate mirrored surfaces for the wardrobe in the corner.
 |
| model 5 planning |
------------------------------------------------------------------------------------------------------------------
FUSION360 3D PRINT MODEL
Monday, April 13, 2020
WEEK 05-06 Studio Activities
M O D E L M A K I N G
Week 5: Communicating Your Environment
models 1-2 and transitional space
 |
| Room Template 1:20 |
M O D E L 1 : p a p e r
scale 1:20
materials (sketchbook paper, malleable wire, masking tape)
 |
| (1) paper model |
I decided to make all 4 walls to experiment with recreating exactly how light acts in my bedroom, utilising both natural light and a lamp as a direct light source when photographing.
 |
| sunlight through window blinds |
 |
| hallway light through doorway |
 |
| interior space with natural morning light |
 |
| nighttime view from outside window |
 |
| simulating ceiling light |
 |
| simulating room lamp light |
Using photography as a visual documentation, I manipulated camera angles and the direction of both the general and direct light sources to recreate a viewer's realistic perspective as if they were standing in the room.
--------------------------------------------------------------------------------------------------------------
M O D E L 2 : c a r d b o a r d
scale 1:20
 |
| (2) cardboard model |
Process: Using the same template as the previous model I made one from a more durable material and experimented with different joining techniques as well as incorporating mixed media. Below photos demonstrate how I attached walls together by cutting out alternating tabs and slotting them together, reinforced with craft glue. On other edges I used masking tape.
Interior walls were painted white to simulate the plaster while blue crepe paper was used as the carpet. The window pane is made from a durable plastic.
------------------------------------------------------------------------------------------------------------------
 |
| sunlight through west-facing window |
 |
| window from exterior view |
 |
| joining technique: slotted tabs and tape |
 |
| hallway light into dark room |
f o l d i n g t e c h n i q u e s
Above: 5 square sheets folded using the technique shown in link above, taped together. Scale figures cut from thin card paper and tree made from cotton tips.
Process: My intention with this model was to practice creating a distinctive space using only the folded paper to allude to a shelter-like structure, before considering how to incorporate such methods into my room models.
This model was done while not at home, therefore part of the experimentation involved in its making concerned resourcefulness of materials. The main body was made with photocopy paper and therefore did not hold the shape as well as thicker paper may have and creased less cleanly. The tree is comprised of cotton tips, ends used as leaves, attached with correction fluid for glue.
------------------------------------------------------------------------------------------------------------------ |
Below: transitional space in paper (net and assembled)
Subscribe to:
Comments (Atom)

















































